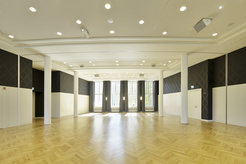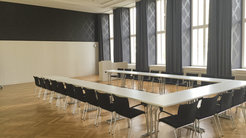Meitner Hall
Area: 277 sqm
Height: 4.76 m

The flexible space division options in the Meitner Hall allow us to adapt the space to suit all manner of requirements. When separated, the conference area has capacity for up to 110 people – but when combined with the foyer, the entire space can seat 169 people. The parquet flooring and high-class wall design create a distinguished atmosphere suitable for conferences, banquets and balls.
Meitner Hall 1 + 2
Theatre seating: 119 Pers.
Classroom seating: 92 Pers.
Conference seating: 48 Pers.
U-shape seating: 42 Pers.

separable from Meitner Hall 2
Meitner Hall 1 (separated)
Theatre seating: 70 Pers.
Classroom seating: 40 Pers.
Conference seating: 40 Pers.
U-shape seating: 26 Pers.










